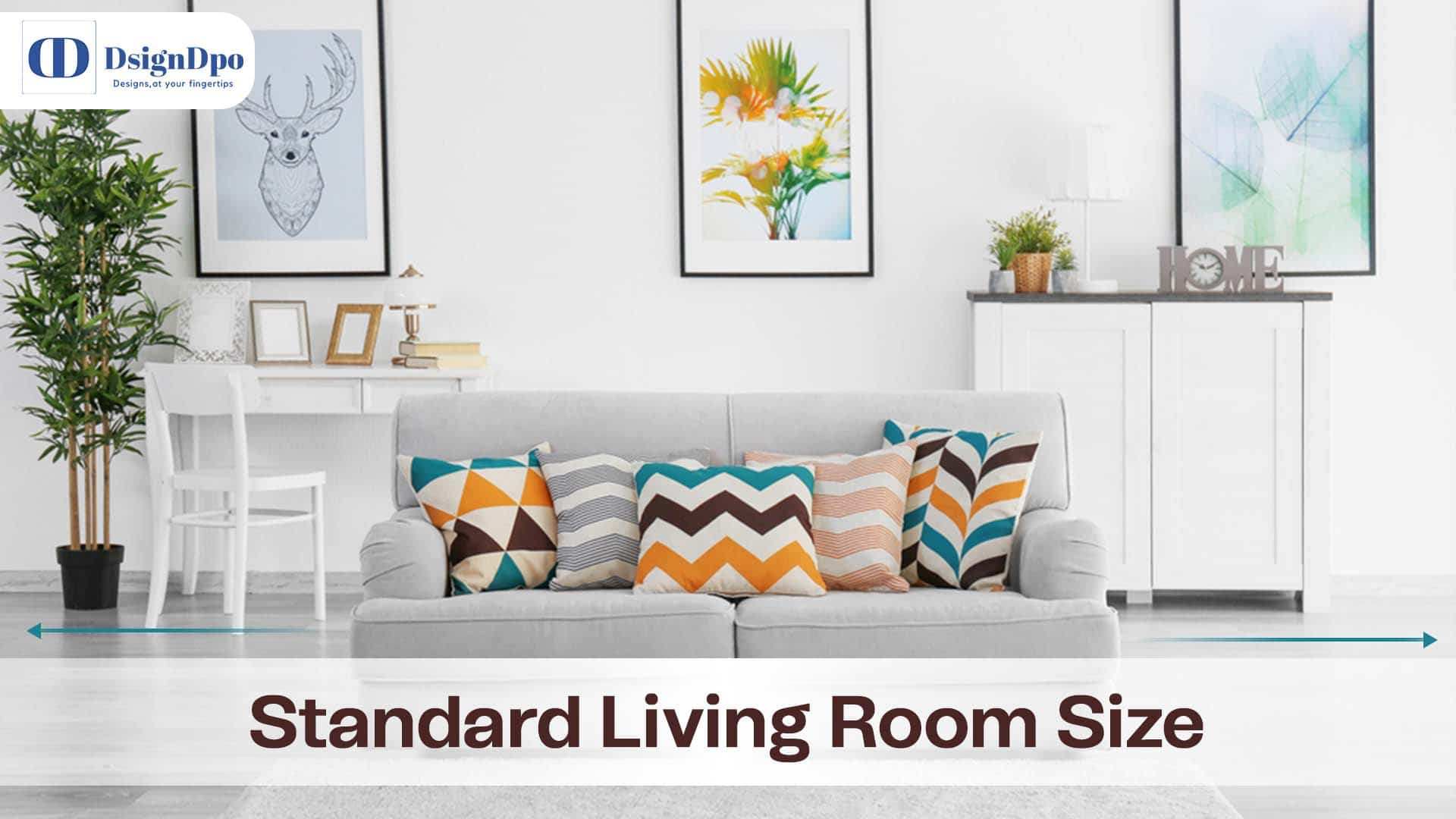
What is Standard Living Room Size in India? (In Meters & Feet)
In India, most houses have a living room. Families spend their time together in this part of the home. While planning a new house, homeowners and designers should strongly know the standard living room size in India. Here, the size of the home is always a deciding factor in the types of living rooms and sizes.
As we all know, living rooms are the focal area of homes, where most essential and leisure activities happen. It is important to note that drawing rooms are different from living rooms. The living room is the central part of the house. It is connected to other rooms and provides passage from one room to another.
There is a standard size for the living rooms that make them spacious enough for occupants. Many people install television and sofas and choose living room decoration with plants. It also serves an entertainment purpose in the home.
Living rooms should not look congested. People should feel comfortable while occupying space. Furniture and electronic appliances have to be kept at a visible distance from each other.
Different Units to Measure Living Room Size
There are multiple measuring units that architects and interior designers use while working on living rooms. Different nations have different ideal area measuring units that they use.
The square foot is the most widely accepted measuring unit in India. Other units include feet, meters, millimeters, and centimeters.
Conversion dynamics:
- 1 Meter = 3.4 Feet
- 1 Meter = 100 Centimeter
What is the Standard Living Room Size in India?
Interior designers have figured out a few standard sizes that make the look and feel of living rooms alluring.
In metro cities like Delhi, Mumbai, Bangalore, Chennai, and Kolkata, all the builders prefer to use this standard size to build living rooms. In small cities and towns, interior designers and architects follow the same size for living rooms, considering the latest interior design trends.
The ideal living room size in India ranges from 14ft × 16ft (4.2m × 4.8m) to 18ft × 24ft (5.4m × 7.2m). The carpet area of the house will decide the actual size. There are multiple types of living rooms in houses.
There are a few deciding criteria for the size of the living room. These are the number of people living, the furniture quantity, and the living room’s size and usability.
Types of Living Rooms According to Size
A few common living room types in Indian homes are:
- spacious living rooms
- compact living rooms
- small living rooms
- average-size living rooms
Let us discuss the standard sizes of different living room types in detail now.
1.Compact Living Room Size
These are ideal for studio apartments, 1 BHK homes, and small villas. A small living room can easily occupy 2-3 people and some lightweight furniture. Placing more appliances and heavy furniture in the small living room will make it overfull.
The standard size for small living rooms in India, including metro cities and the small town, is 7ft X 10ft.
Measurements in different units:
| In Feet | In Square Feet | In Meter | In Centimeter | In Square Meter |
| 7ft X 10ft | 70 Sq. Ft. | 2M x 3M | 213Cm x 304Cm | 6.50 Sq. Mt. |
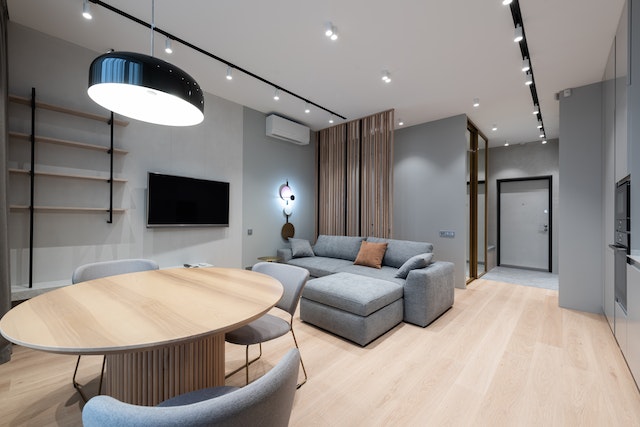
Also read: Interior Design Cost in India (2022-23): Per Square Foot, By Cities & Flat Size
2. Small Living Room Size
Most apartments in metro cities have small living rooms. Metro cities are densely populated, and property prices are very high. People can afford small living spaces in these cities.
These rooms are good enough for 3-5 people and can occupy an average size sofa set and a TV set. The standard size for a small living room is 10ft X 13ft.
Even small rooms can be made appealing if you know how to choose curtains for living rooms as well as choose wall color combinations the right way.
Measurements in different units:
| In Feet | In Square Feet | In Meter | In Centimeter | In Square Meters |
|---|---|---|---|---|
| 10ft x 13ft | 130 Sq. Ft. | 3M x 4M | 300cm x 400cm | 12 Sq. Mt. |
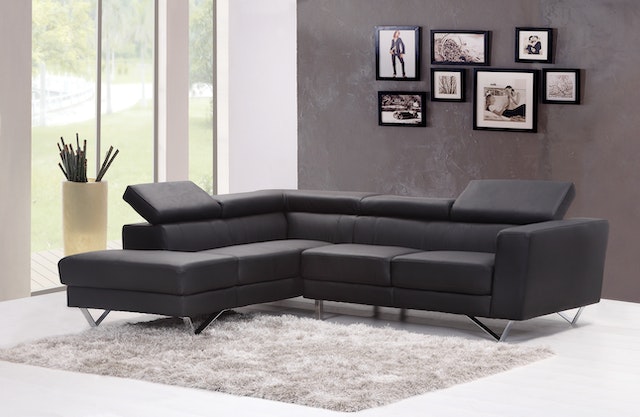
3. Average Living Room Size
This is the ideal living room for 2 BHK and 3 BHK apartments and average-sized houses. These are enough to provide comfortable space for 6-10 people. A heavy 3-seater sofa set is good enough for an average size living room.
The standard living room size in India for such spaces is 12ft X 18ft. It is perfect for small gatherings and occasional celebrations.
Measurements in different units:
| In Feet | In Square Feet | In Meter | In Centimeter | In Square Meters |
| 12ft x 18ft | 216 Sq. Ft. | 3.6M x 5.4M | 366cm x 548cm | 20Sq. Mt. |
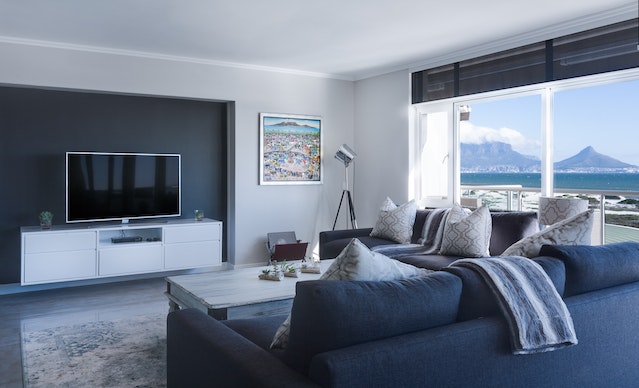
4. Spacious Living Room Size
These rooms are designated for large spacious homes and flats. A spacious living room is ideal for 3 BHK, 4 BHK, penthouses and large-size villas. These are huge enough to provide comfortable space for 10-15 people.
A large-sized living room looks good with heavy furniture and electronic appliances. You can easily place a 10-seater sofa and extra chairs or recliners in this space. The standard living room size in feet for such a place is 15ft X 20ft.
Measurements in different units:
| In Feet | In Square Feet | In Meter | In Centimeter | In Square Meter |
| 15ft x 20ft | 300 sq. Ft. | 4.5M x 6M | 137cm x 609cm | 27.8 Sq. Mt. |
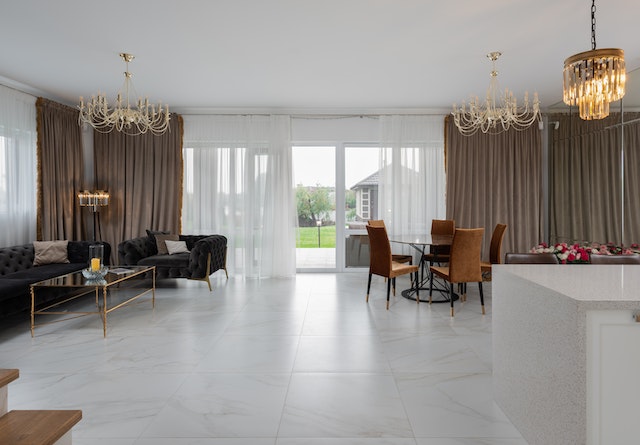
Also read: 10 Types of Flooring in India: Which One is Right For Your Home?
Ideal Living Room Size As Per Vastu
As per the concept of Vastu, the room’s location and area impact the house’s energy. It deeply affects the mental state of the people in the house. Following the Vastu Shastra while building your home is a good approach.
Vastu shastra says that a room should always have ample sunlight and natural ventilation. So, the living room should receive direct sunlight and cross ventilation. The northeast side of the house is best for building a spacious living room.
The size of the living room, as per Vastu, should be around 170 Sq.ft.
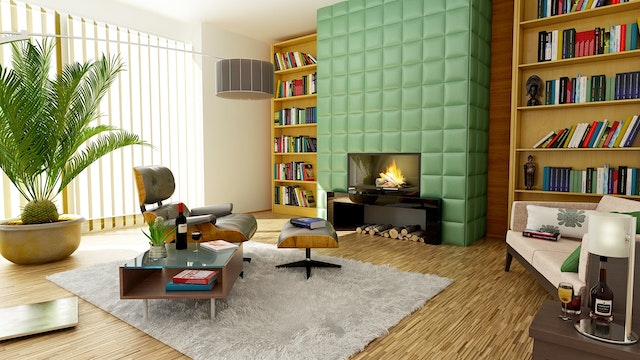
Living Room Size vs. TV Size
The size of your living room is important when selecting your television. the size of the TV is proportionate to your viewing distance. If your viewing distance is 5 feet and you watch a 75-inch TV, you will certainly ruin your vision.
The straight calculation to select the perfect TV size
Knowing the perfect viewing distance is important. Sitting much closer to your TV set puts a lot of strain on your eyes.
Perfect TV Size = Your Distance From TV / 2
For example, if your viewing distance is 7 feet or 84 inches, then 84/2= 42 inches is your perfect TV size.
Calculate TV size for living rooms
| Type of Room | Dimensions of Room in Feet | Size in inches | Calculation | TV Size |
| Compact Living Room | 7ft X 10ft. | 84 | 84/2 | 42 inches |
| Small Living Room | 10ft X 13ft. | 120 | 120/2 | 60 inches |
| Average Living Room | 12ft X 18ft | 144 | 144/2 | 72 inches |
| Spacious Living Room | 15ft X 20ft | 180 | 180/2 | 90 inches |
FAQs Related to Standard Living Room Size India
1. What is the standard living room size in meters?
2. What is the standard living room size in feet?
3. What is the standard window size for the living room?
4. What is the standard TV size for the living room?
5. What is the standard door size for the living room?
Conclusion:
Having pre-information about the standard size of living room in India will bring certain positive outcomes during the time of house planning. A living room that can occupy 6 to 10 people is the best. However, the final size of the living room depends upon the house size. Constructing a large living room in a small housing area is not practical.


