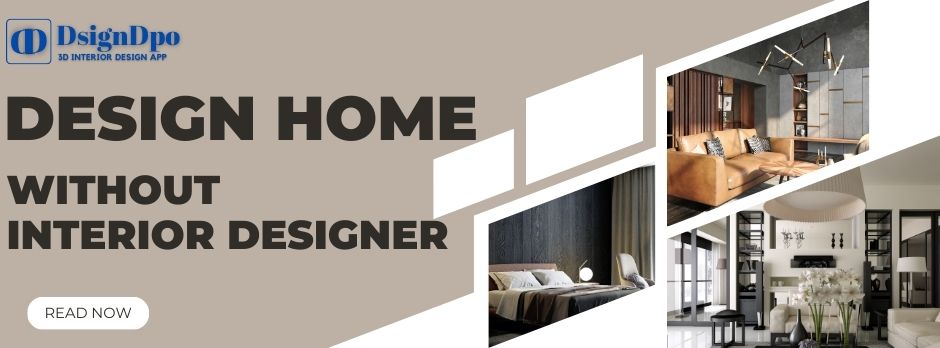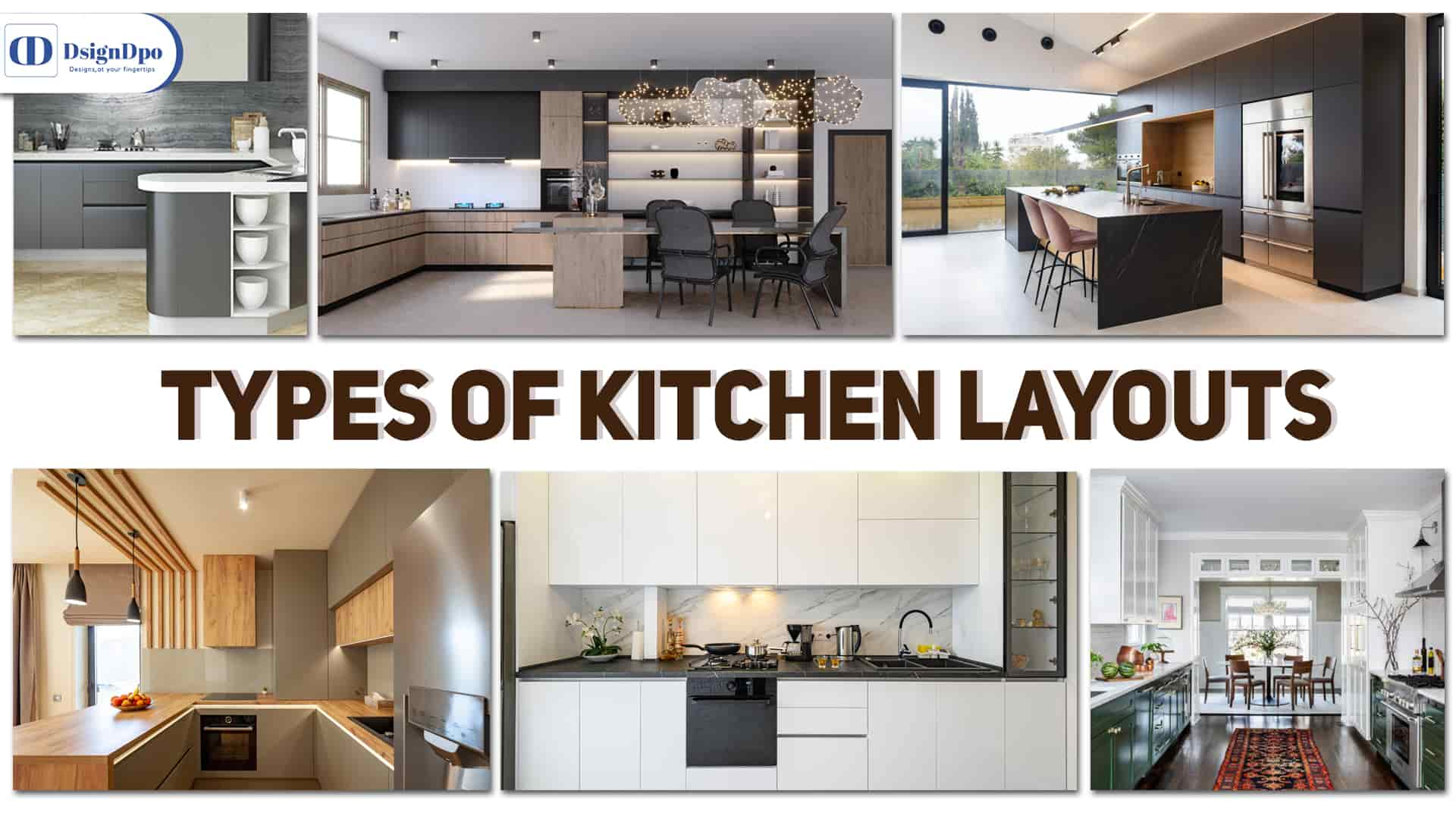
What Are Different Types of Kitchen Layouts?
Planning your modular kitchen is a significant step and a big investment too. Because of specific constraints, your kitchen layout will assist you to choose where different kitchen components will be positioned. The sink, for example, will be situated closest to the water outflow.
As most of us live in flats and cannot start from scratch, the kitchen’s overall shape will most likely be selected for us by the builders. Nonetheless, when planning to design your kitchen, keep the ‘Golden Triangle’ in mind. Also, if you are searching for ideas for different types of kitchens, here is a guide for you.
List of 6 Different Types of Kitchen Layouts
The following is the list for different types of kitchen styles layout that homeowners will find useful for designing an amazing kitchen space for their home.
1. The L-Shaped Kitchen Design Layout
L-shaped kitchen designs work well in room of any size, whether small, medium, or big. L-shaped layouts complement both modern and classic cabinets. Also, the design is adaptable enough to accommodate structural requirements such as sloping ceilings or wide windows.
If you’re wondering what you can accomplish with an L-shaped kitchen, keep practicality in mind. It’s also important to consider your daily routine in the area, since this will assist you design an L-shaped kitchen. An L-shape kitchen layout may be a challenging workspace to work in, especially near the corner point.
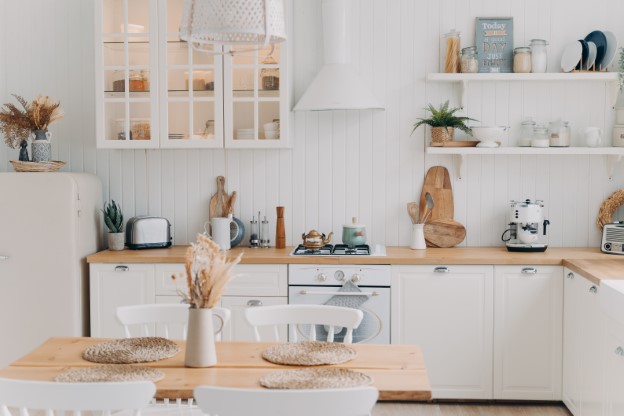
Also Read: Home Interior Design With Low Budget in India
2. The Island Kitchen Design Layout
Large kitchen areas are the norms and trends in urban families, which island modular kitchen designs may attain. These modular island-shaped kitchen countertops accommodate all capabilities in a sophisticated manner, offering a choice of comfort alternatives to the visitor and host, and are spacious for children to utilize. So, if you are searching unique kitchen design options, you can also go for island modular kitchen design.
This sort of kitchen design gives adequate room, transforming the kitchen into a multifunctional place, as well as additional storage for improved ventilation.
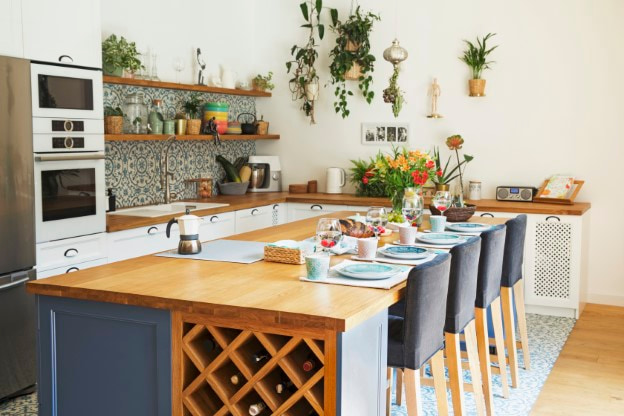
Also Read: Living Room Decoration With Plants: Types of Plants to Choose & Important Tips
3. U-Shape Kitchen Design Layout
This U-shaped kitchen design has three walls lined with cupboards and equipment. In comparison to a U-shaped modular kitchen, these are more efficient with free floor space and ample space to store appliances.
Going for a U-shaped modular kitchen design is a fantastic match for the notion of a ‘Golden Triangle,’ which naturally fits with a U-shaped modular kitchen such as the stoves, fridge, and sink. Furthermore, the most significant benefit of a U-shaped modular kitchen is the increased safety it provides.
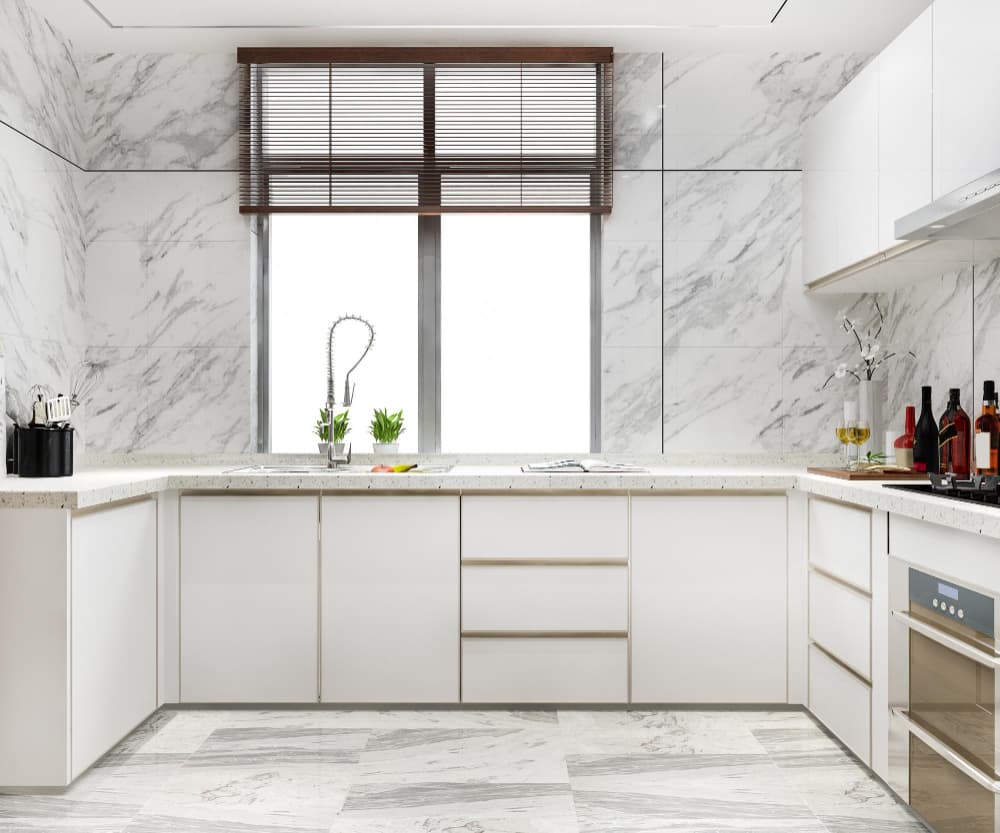
Also Read: 10 Types of Flooring in India
4. Galley Kitchen Layout Design
These are just two narrow rows of cabinets arranged facing each other across a small passageway. The layout of the modular galley kitchen layout is ideally suited to all kitchen designs. It also improves efficiency and safety while cooking.
Such kitchen designs also make it easier to fit numerous cabinets, home entrances, or pathways. To assist link more towards the ceiling, homeowners can go for base cabinets in a darker material and the upper cabinets in a lighter tone. This option lessens the “hallway” effect and add more charm to the space.
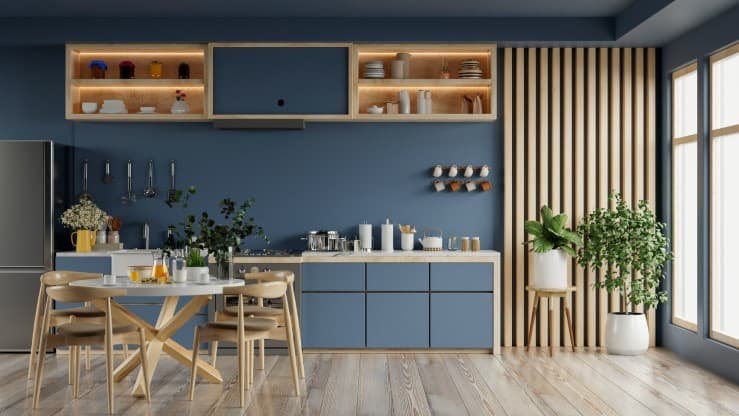
Also Read: 29 Best Two-Color Combinations for Living Room Walls 2022
5. Straight Kitchen Design Layout
Modular straight kitchen designs, while old-fashioned, are nevertheless stylish! This is what makes the design so practical and simple. Unlike previous types of kitchen designs, this kitchen design layout do not contain a work triangle; instead, the layout is built on a straight line.
This plan is great for studio apartments since it minimizes cooking space while retaining maximum efficiency. This kitchen room provides ample space for all accessories while keeping the home design simple and efficient. So, if you can’t spend more on kitchen design, go for straight kitchen.
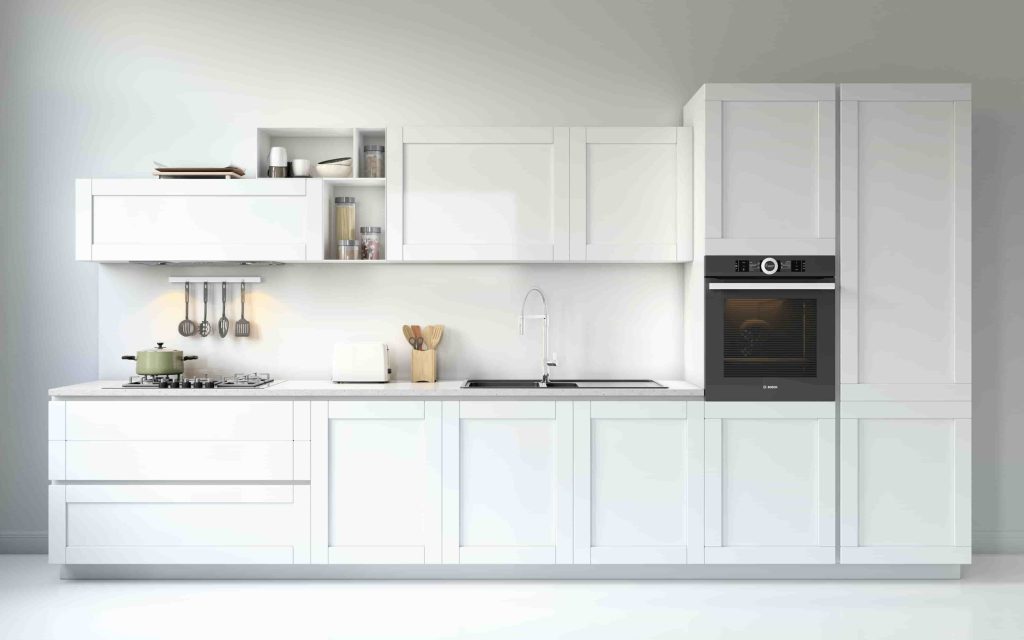
Also Read: Complete Guide to Modern Interior Design: Components & Style
6. G-Shape Kitchen Layout Design
A G-shaped kitchen is an alternative to a U-shaped kitchen. This kitchen opens up the wall to the adjacent room and forms a pass-through. This kitchen layout design is perfect for individuals who want to make the most of every square inch of kitchen space.
A peninsula area adds to the kitchen’s “G” shape. This sort of kitchen enhances the cooking area by storing appliances and serving as an extra workplace. This design expands the storage area that surrounds the cook on three sides. It is the most common form of kitchen layout design.
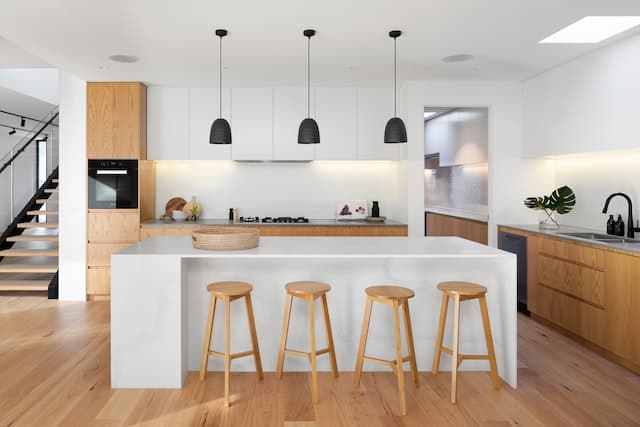
Also Read: Pink Two Colour Combination for Bedroom Walls
Summing Up!!!
The most important component in maintaining a functional kitchen area that is safe and pleasant for the entire family is determining the correct kitchen layout for your space. Whether you have a large or small kitchen space, the appropriate kitchen design layout will allow you to make the most of your space.
The ideal kitchen design layout will provide adequate space for storage, arranging kitchen essentials, and cooking hassle-free. We hope this blog has helped you narrow down a few possibilities for expanding your kitchen area. However, you should consider asking yourself a few key questions to make a more informed decision.
Frequently Asked Questions
1. What Is An Ideal Kitchen Layout Design?
2. What Are the Most Popular Kitchen Design Layouts?
1. L-Shaped Kitchen
2. Kitchen Island Layout
3. U-Shape Layout
4. One Wall Kitchen
5. G-Shape Kitchen
6. Galley Kitchen
3. What Is the Benefit of L-shape Kitchen Design?
1. Excellent for corner locations and small to midsize kitchens
2. Simple working triangle
3. Benchtops and cabinets can be lengthened
4. There is little through traffic
5. Ideal for open-plan designs
4. How to Choose the Best Kitchen Design Layout for My Home?
1. Space
2. Design
3. Budget
4. Theme

